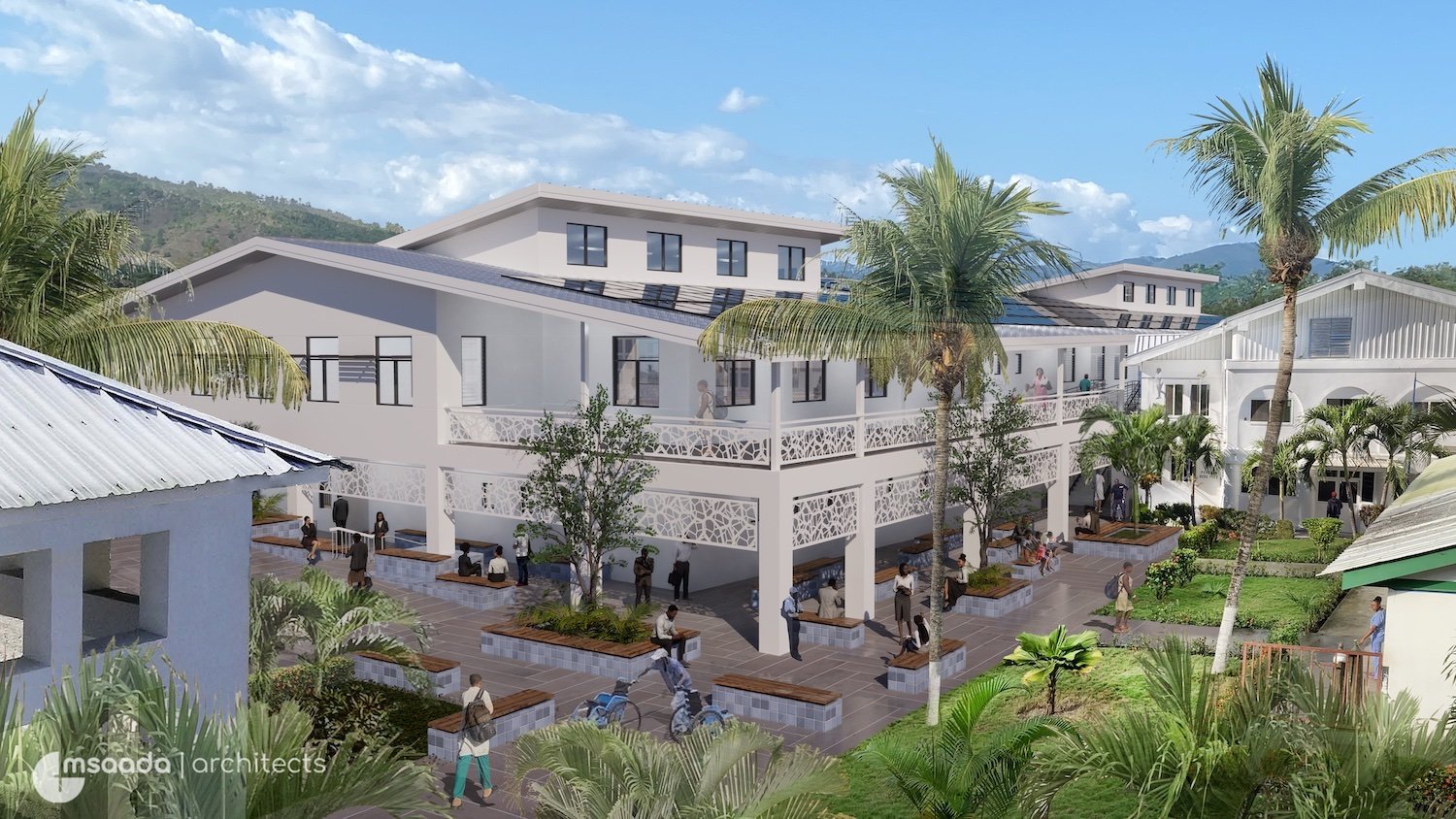Hopital Sacre Couer Women’s and Children’s Hospital
Milot, Haiti
Hopital Sacre Couer has a great need to expand their Emergency Department, Laboratory, Maternal and Pediatric services. Faced with a tight site, Msaada recommended a two-story solution. The ground floor houses the Emergency Department with vehicular access off the main road and space for 20 adult beds and 6 pediatric beds. Also on the ground floor is planned a full clinical lab providing both inpatient and outpatient services.
The first floor contains a maternity unit with 36 ward beds and 4 critical care rooms. Deliveries are accommodated with 5 delivery bays and 2 surgical suites for c-sections. A NICU for 35 babies is also provided as well as 55 pediatric beds. The interior spaces are bright and airy with roof slopes planned for solar power installations. As well, an outdoor and enclosed play area are provided for the healing of active children.
Client: Holy Name Foundation
Type of Project: Healthcare
Project Area: 33,971 square feet
Services provided: Concept Design, Master Planning, Construction Drawings


